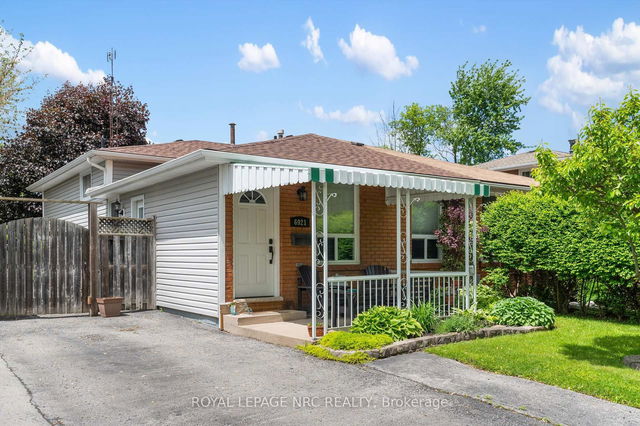Size
-
Lot size
3607 sqft
Street frontage
-
Possession
Flexible
Price per sqft
$500 - $786
Taxes
$2,468.88 (2024)
Parking Type
-
Style
Backsplit 3
See what's nearby
Description
Welcome to 6921 Waters Ave! A stunning backsplit semi nestled in a peaceful Niagara Falls neighborhood! This move-in-ready home is packed with style and comfort, featuring a new roof done in 2022, newer flooring and a beautiful kitchen with granite countertops, perfect for both entertaining and everyday living. The open-concept main floor creates a bright and welcoming space, while the upper level offers three bedrooms and a modernized 4-piece bathroom. The lower level adds even more versatility with a spacious rec room, and a spare room that can be used as an office. This home also boasts a fully fenced backyard with no rear neighbors, offering ultimate privacy. Don't miss your chance to own this incredible property! Have a walk through this home via the 3D Tour Link!
Broker: ROYAL LEPAGE NRC REALTY
MLS®#: X12172579
Property details
Parking:
2
Parking type:
-
Property type:
Semi-Detached
Heating type:
Forced Air
Style:
Backsplit 3
MLS Size:
700-1100 sqft
Lot front:
30 Ft
Lot depth:
120 Ft
Listed on:
May 26, 2025
Show all details
Rooms
| Level | Name | Size | Features |
|---|---|---|---|
Main | Kitchen | 14.0 x 11.2 ft | |
Lower | Utility Room | 14.1 x 7.3 ft | |
Upper | Bathroom | 8.0 x 5.0 ft |
Show all
Instant estimate:
orto view instant estimate
$23,653
lower than listed pricei
High
$541,072
Mid
$526,247
Low
$515,723
Have a home? See what it's worth with an instant estimate
Use our AI-assisted tool to get an instant estimate of your home's value, up-to-date neighbourhood sales data, and tips on how to sell for more.







